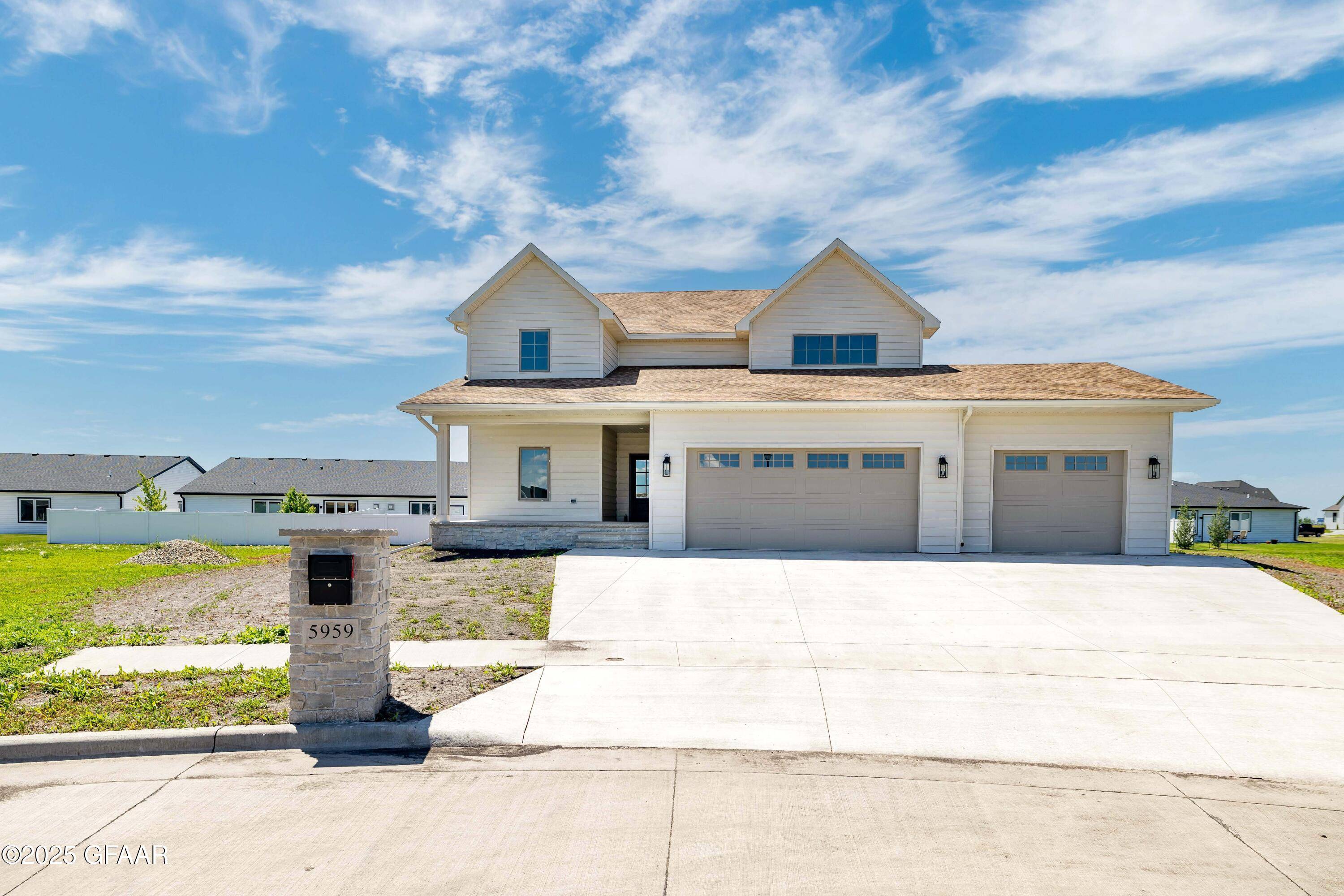5959 SYLVIA CIR Grand Forks, ND 58201
6 Beds
4 Baths
5,134 SqFt
UPDATED:
Key Details
Property Type Single Family Home
Sub Type Single Family Residence
Listing Status Active
Purchase Type For Sale
Square Footage 5,134 sqft
Price per Sqft $189
MLS Listing ID 25-984
Style 2 Story
Bedrooms 6
Full Baths 3
Half Baths 1
Abv Grd Liv Area 3,454
Year Built 2024
Tax Year 2023
Lot Size 0.333 Acres
Acres 0.33
Lot Dimensions Irregular
Property Sub-Type Single Family Residence
Source Grand Forks Area Association of REALTORS®
Property Description
Location
State ND
County Grand Forks
Area S Grand Forks
Interior
Heating GFA
Fireplaces Number 1
Fireplace Yes
Exterior
Parking Features Garage Door Opener
Garage Spaces 9.0
Utilities Available Air
Building
Foundation Poured
Lot Size Range 0.33
Builder Name MASON CUSTOM HOMES
Architectural Style 2 Story
Schools
Elementary Schools Discovery
Middle Schools South
High Schools Red River
Others
Tax ID 44213000014000





