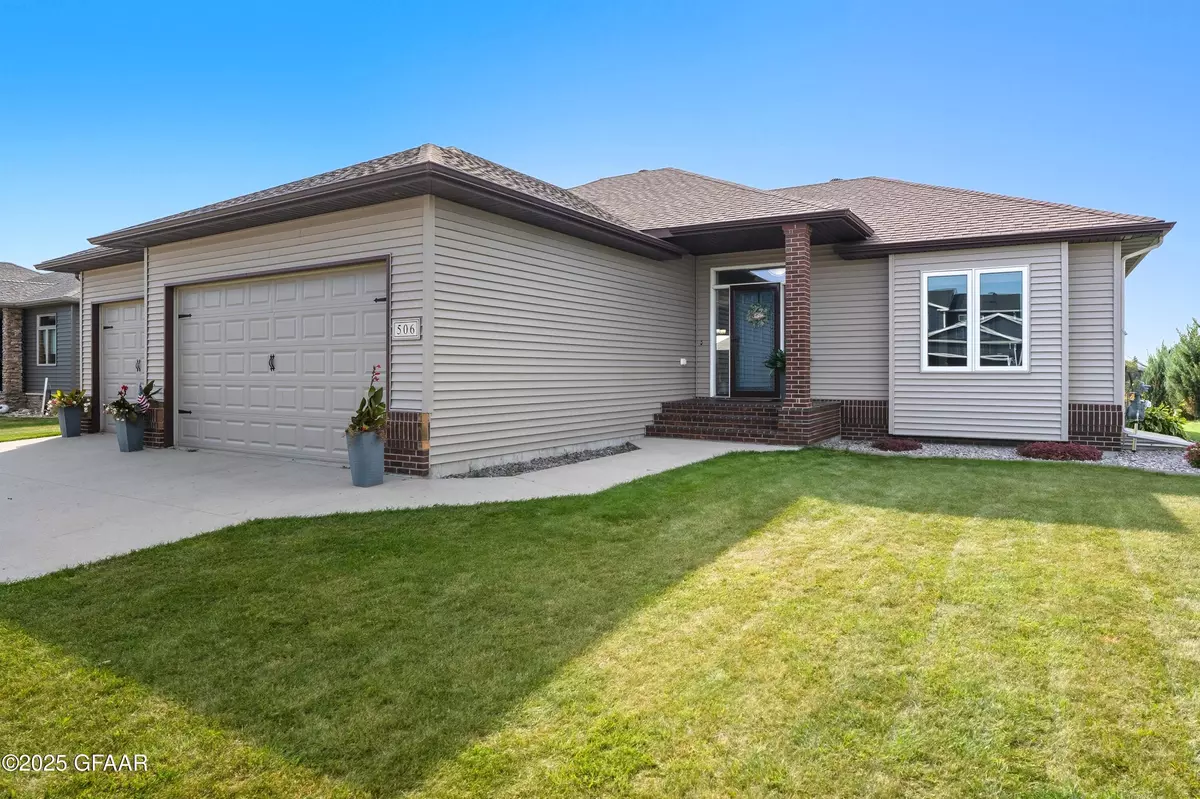REQUEST A TOUR If you would like to see this home without being there in person, select the "Virtual Tour" option and your agent will contact you to discuss available opportunities.
In-PersonVirtual Tour

$ 534,900
Est. payment /mo
Open 10/12 12:30PM-4:30PM
506 ASHLEY BLVD Mapleton, ND 58059
5 Beds
3 Baths
3,144 SqFt
Open House
Sun Oct 12, 12:30pm - 4:30pm
UPDATED:
Key Details
Property Type Single Family Home
Sub Type Single Family Residence
Listing Status Active
Purchase Type For Sale
Square Footage 3,144 sqft
Price per Sqft $170
MLS Listing ID 25-1422
Bedrooms 5
Full Baths 2
Three Quarter Bath 1
Abv Grd Liv Area 1,572
Year Built 2012
Annual Tax Amount $5,244
Tax Year 2024
Lot Size 0.302 Acres
Acres 0.3
Lot Dimensions 94x140
Property Sub-Type Single Family Residence
Source Grand Forks Area Association of REALTORS®
Property Description
Beautiful 5-Bedroom Home in Mapleton, ND
Welcome to this stunning 5-bedroom, 3-bathroom home offering 3,144 sq. ft. of thoughtfully designed living space. Nestled in the charming community of Mapleton, this property combines high-end finishes with small-town comfort. Inside, the home showcases hardwood floors, granite countertops throughout, and an abundance of natural light. The gourmet kitchen is equipped with self-closing hardwood cabinets, stainless steel appliances, and a spacious layout ideal for cooking and entertaining. The primary suite features a walk-in closet, tiled shower, and double sinks, creating a private retreat. With three bedrooms on the main floor, there's plenty of space for family and guests.
The lower level offers a large family room with a stunning brick fireplace, custom built-ins, a wet bar, and oversized egress windows that flood the space with natural light. Solid wood doors and rich wood trim enhance the warmth and craftsmanship throughout the home.
Step outside to enjoy the beautifully landscaped exterior, complete with professional curbing, mature trees, a sprinkler system, and a three-stall garage. A dedicated hot tub slab with electrical service in place provides the perfect opportunity to create your own backyard oasis.
Experience the best of small-town living in Mapleton while enjoying the space, comfort, and quality this home has to offer.
Welcome to this stunning 5-bedroom, 3-bathroom home offering 3,144 sq. ft. of thoughtfully designed living space. Nestled in the charming community of Mapleton, this property combines high-end finishes with small-town comfort. Inside, the home showcases hardwood floors, granite countertops throughout, and an abundance of natural light. The gourmet kitchen is equipped with self-closing hardwood cabinets, stainless steel appliances, and a spacious layout ideal for cooking and entertaining. The primary suite features a walk-in closet, tiled shower, and double sinks, creating a private retreat. With three bedrooms on the main floor, there's plenty of space for family and guests.
The lower level offers a large family room with a stunning brick fireplace, custom built-ins, a wet bar, and oversized egress windows that flood the space with natural light. Solid wood doors and rich wood trim enhance the warmth and craftsmanship throughout the home.
Step outside to enjoy the beautifully landscaped exterior, complete with professional curbing, mature trees, a sprinkler system, and a three-stall garage. A dedicated hot tub slab with electrical service in place provides the perfect opportunity to create your own backyard oasis.
Experience the best of small-town living in Mapleton while enjoying the space, comfort, and quality this home has to offer.
Location
State ND
County Cass
Area Small Town Nd
Interior
Heating Gas Forced Air
Fireplace No
Exterior
Utilities Available Air
Building
Story One
Foundation Poured
Lot Size Range 0.3
Level or Stories One
Others
Tax ID 180220000520000
Virtual Tour https://my.matterport.com/show/?m=51ENiEEWYsm
Listed by Oxford Realty






